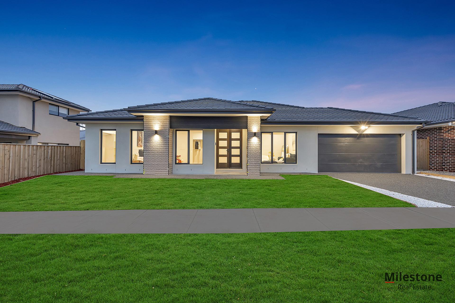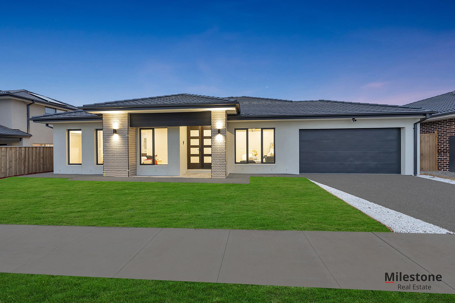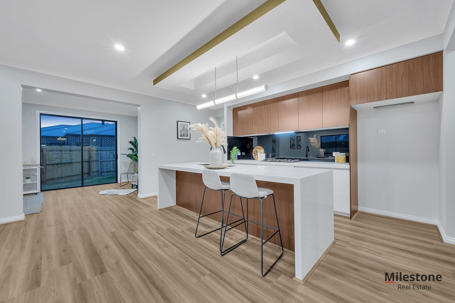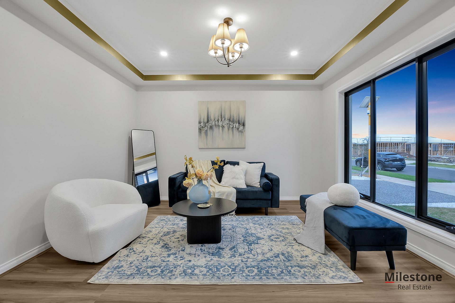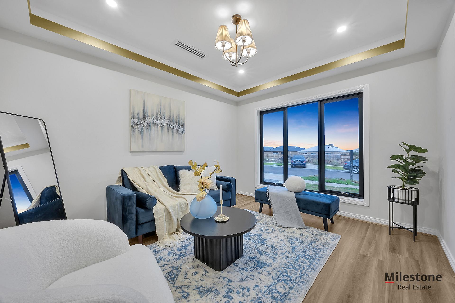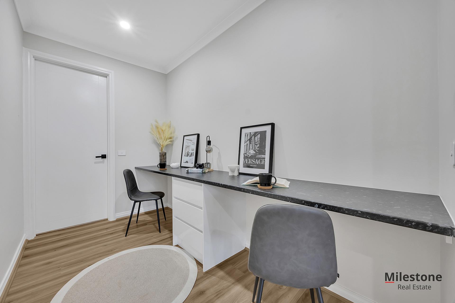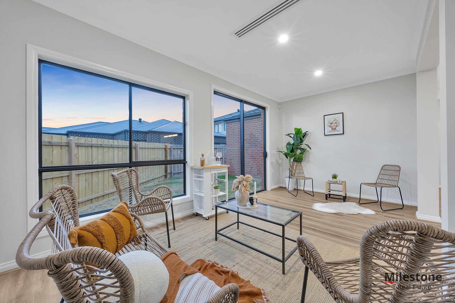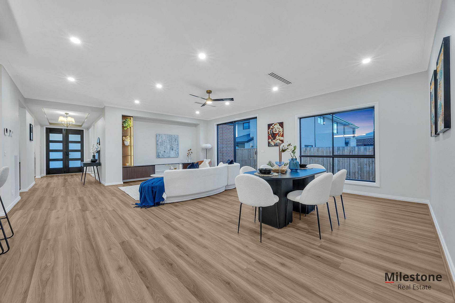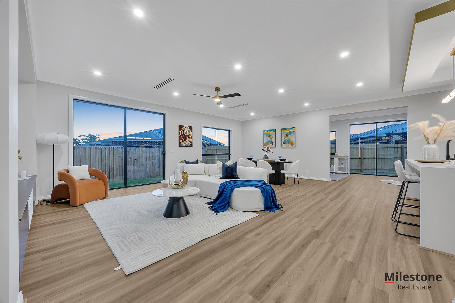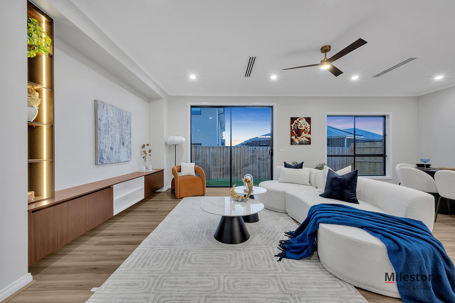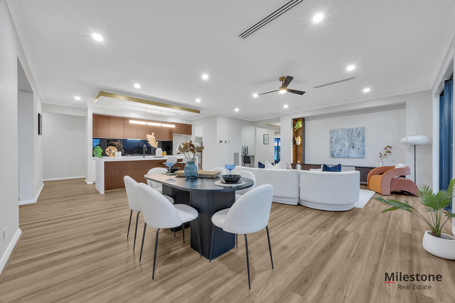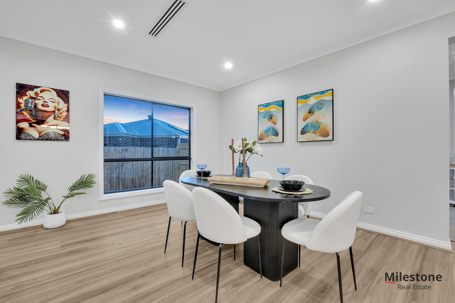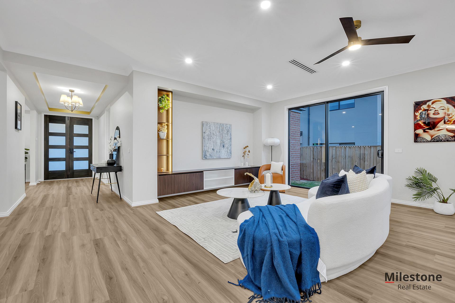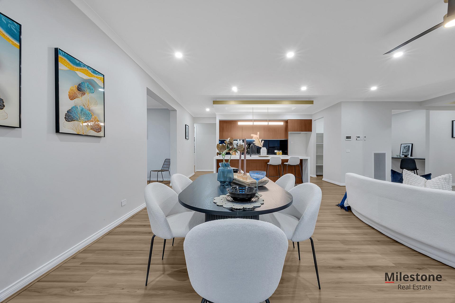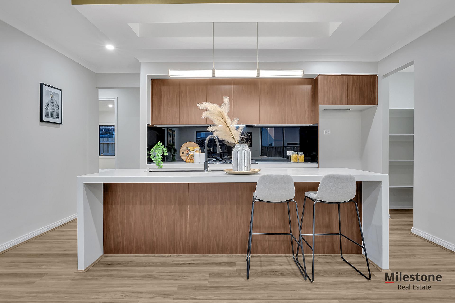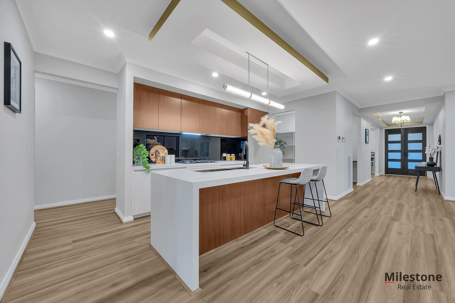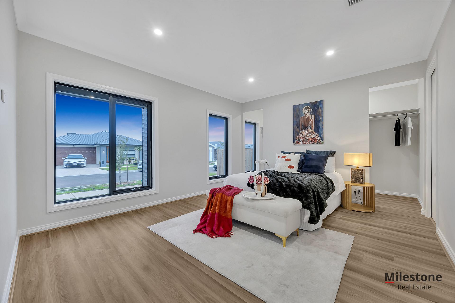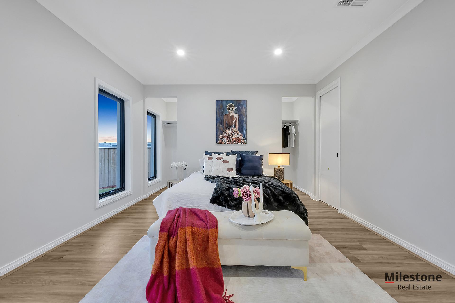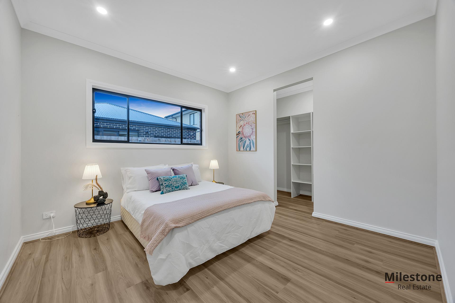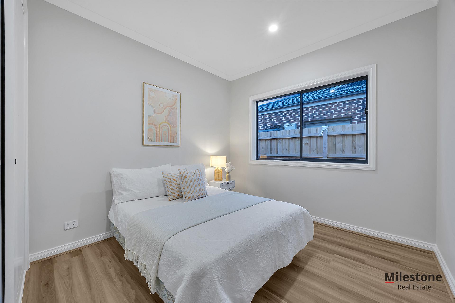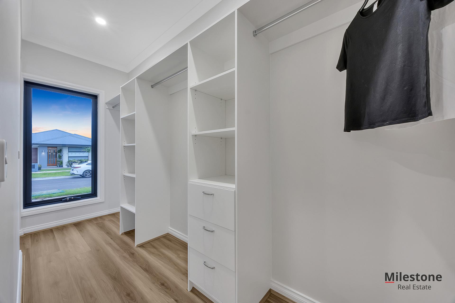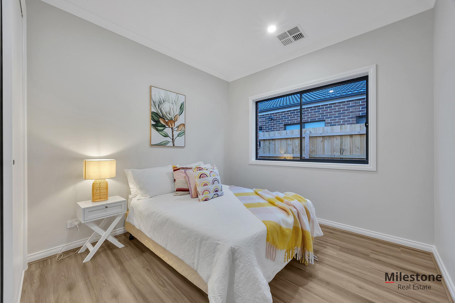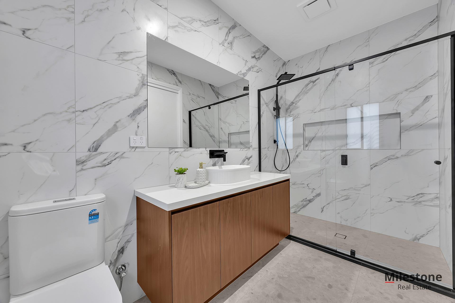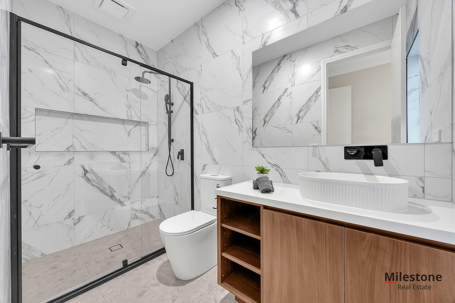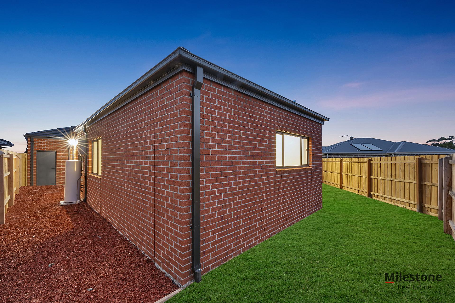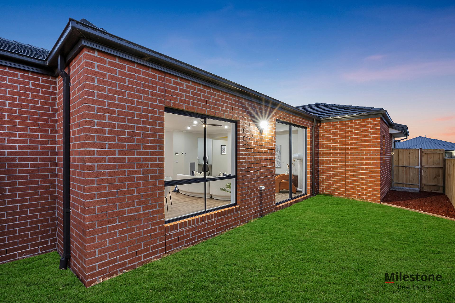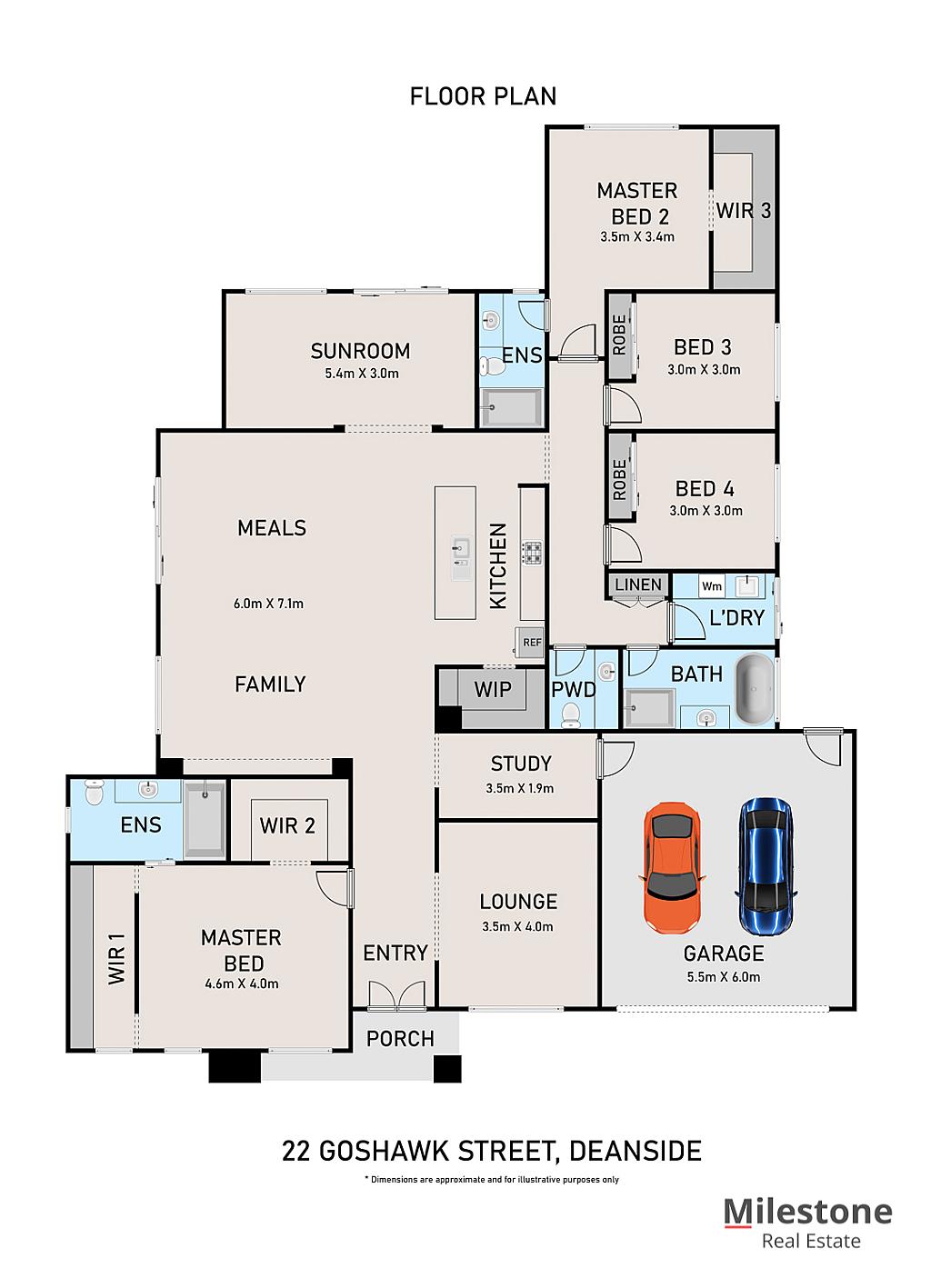About Property
Luxurious Home with Two Ensuite
Welcome to 22 Goshwak Street , Deanside - a truly exceptional residence that sets a new benchmark for luxurious family living. Positioned in one of most desirable pockets, this architecturally designed home offers an impeccable blend of sophistication, space and modern convenience.
Proudly situated in one of the most sought-after estates Deanside Spring, this large block gives you full luxury to build your dream home in one of the best location of Melbourne's Northwest.
Step inside and be greeted by expansive open-plan living zones, where every detail has been carefully considered. From elegant lightning features to the generous ceiling heights and ambient downlights, the home delivers a sense of warmth and contemporary elegance throughout
House with 506m2 land with 2 Ensuites 3 bath 2 car and Sunroom which is perfect for a family home. You can enjoy your lifestyle near both existing and future amenities.
Deanside Springs is conveniently located with all the unrivalled amenities within a close reach. Public Transport, schools and other educational facilities, shopping centres, parks, wetlands and recreational amenities, everything is within easy reach, which makes this ever-evolving region a much sought after destination.
Western Freeway being only 3 mins, Caroline Springs Train Station and Rockbank Train Station only 7 mins away, it makes your work life easy. Deanside Springs is just 35 mins from Melbourne CBD
Property Highlights :
• Modern Façade with Double Door , wide Entrance and Intercorm
• 4 Spacious bedroom including 2 luxury master suites with Walk in Robe
• 3 Bathroom and 1 Powder room
• Gourment kitchen featuring 900mm cooktop with 60mm stone waterfall stone benchtops and a generous walk-in- pantry
• Stainless Steel Kitchen appliances
• Expansive 3 open -plan living areas filled with natural lighting
• Seamless indoor-outdoor living with a covered alfresco area
• Hybrid flooring throughout the house
• Manicured gardens and an immaculate low maintenance backyard and front yard
• Modern comforts throughout including refrigerated heating and cooling, downlights, and high ceilings
• Secure double garage with internal access with Alarm system
• Multiple versatile living zones catering to growing or extended families
Don't let this exceptional opportunity slip through your fingers. Contact us today for more information and to arrange an exclusive viewing of your future dream home.
DISCLAIMERS:Every precaution has been taken to establish the accuracy of the above information; however, it does not constitute any representation by the vendor, agent or agency. Our floor plans are for representational purposes only and should be used as such. We accept no liability for the accuracy or details contained in our floor-plans.
Statement Of Information
Property Features
- ensuite: 2
- garages: 2
- bedrooms : 4
- bathrooms: 3

